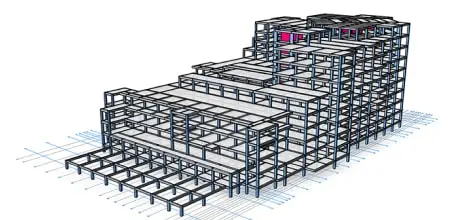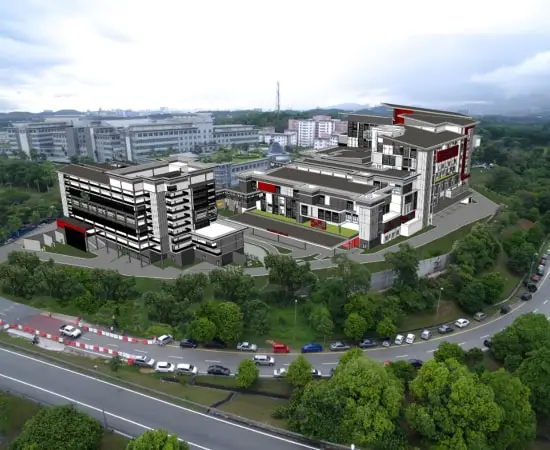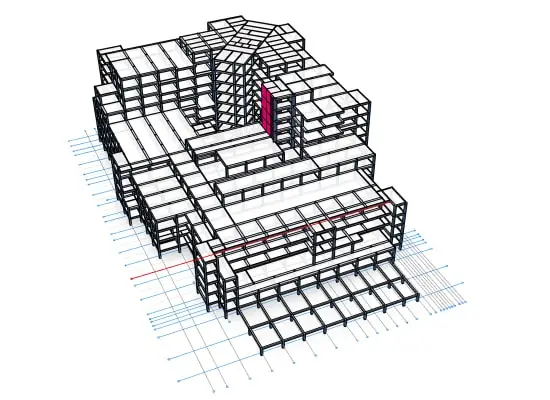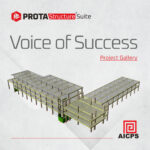
Perunding RekaCekap
ProtaStructure Success Perunding Rekacekap: Transforming Structural Design Processes

ProtaStructure Success Perunding Rekacekap Professional Engineers Ir. Chong Pang Chong and Ir. Kong Soo Yit established Perunding Rekacekap Sdn Bhd in 1996 as a full-service Civil & Structural Consulting firm based in Kuala Lumpur, Malaysia. Ir. Kwong Kar Kitt, Project Director, shared insights into their successful practice and their transformative experience with ProtaStructure.
Why Perunding Rekacekap Chose ProtaStructure
“A few years ago, I noticed that my engineers needed to learn a range of different software in order to model and design a single project, especially when considering Reinforced Concrete and Foundation Design. This wasn’t particularly productive and meant that I had to support a range of different software applications.”
Ir. Kwong further explained how ProtaStructure addressed their needs, particularly in improving productivity, reducing inefficiencies, and meeting client demands for BIM-compatible solutions.
Business Challenges with Structural Design

Software Fragmentation: Using multiple tools for Reinforced Concrete and Foundation Design was time-consuming and unproductive.
Manual Detailing Adjustments: Drafting teams spent significant time arranging drawings and rationalizing designs.
BIM Compatibility Demands: Clients increasingly requested BIM services to enhance project collaboration and visualization.
These challenges highlighted the need for a unified solution.
How ProtaStructure Empowered
“I was impressed by ProtaStructure and, after thorough evaluation, adopted it in 2017. It resolved the challenges I faced with drawing production and BIM integration. The software is user-friendly and has significantly improved our project delivery,” Ir. Kwong shared.
Key benefits included:
Streamlined Drawing Production: ProtaDetails optimized workflows with intelligent features for auto-truncation and grouping.
Seamless BIM Integration: ProtaBIM facilitated smooth bi-directional transfers between ProtaStructure and Revit.
Comprehensive Design Tools: Libraries for retaining walls, stairs, and pile caps saved time and enhanced design quality.
ProtaStructure Success at Perunding Rekacekap

Efficiency Gains: Significantly reduced project delivery times.
Regulatory Compliance: Supported submissions to local authorities with complete documentation.
Client Satisfaction: BIM capabilities met growing client expectations.
“The Prota team is responsive, and their openness to user feedback has been invaluable. We are delighted with our investment in ProtaStructure,” Ir. Kwong concluded.







